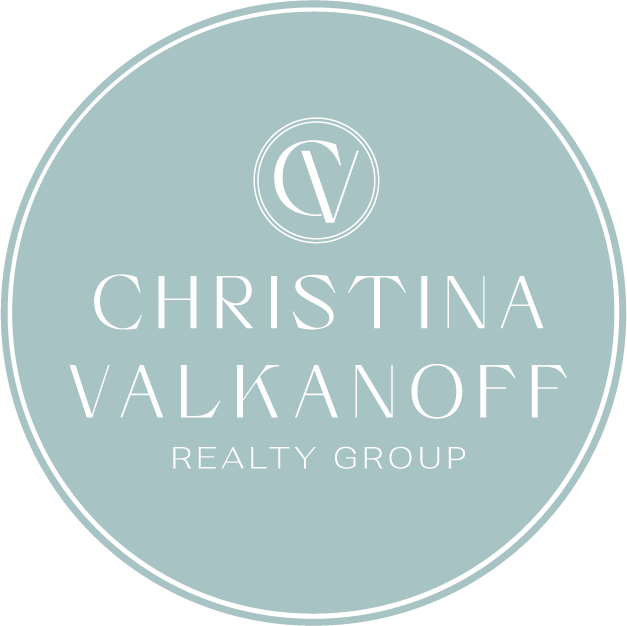

804 Cambridge Hall Loop Sold Save Request In-Person Tour Request Virtual Tour
Apex,NC 27539
Key Details
Sold Price $1,250,000
Property Type Single Family Home
Sub Type Single Family Residence
Listing Status Sold
Purchase Type For Sale
Square Footage 4,615 sqft
Price per Sqft $270
Subdivision Churchill Estates
MLS Listing ID 10084946
Style House
Bedrooms 5
Full Baths 5
Half Baths 1
HOA Fees $87/ann
Year Built 2013
Annual Tax Amount $9,025
Lot Size 0.290 Acres
Property Sub-Type Single Family Residence
Property Description
Knock out your wish list with this trophy property. Great curb appeal - a gorgeous exterior that is truly swoon worthy. The interior is drenched in vogue finishes - and open concept living prevails. This property lives large and encompasses 5 spacious bedrooms, 6 baths, 2 fireplaces, family room, dining room, bonus AND game rooms - plenty of room for entertaining, sleep, study, storage and stellar versatility. You are greeted with a double door entry and a grand two-story foyer, gleaming hardwoods, superior mill work and finishes, lofty ceilings that lend an open and airy feel throughout. Coveted guest on main level. Oversized primary suite with a tray ceiling, walk in closet w/custom shelving.(2 closets). Primary luxe spa is elevated with a standalone soaking tub, oversized walk-in shower w/custom tile and dual vanities. The heart of this home will be the Chef's kitchen that is well appointed with high-end renovations: gas cooktop, quartzite counters and backsplash, double ovens, faucet, hot spot, sink, dishwasher, wine frig. Add under cabinet lighting, a Costco worthy walk-in pantry, oversized island and this area becomes your gathering place. Coffee in the morning, tea in the afternoon or cocktails in the evening - you will never want to leave your screened in porch and/or stacked stone outdoor fireplace. And of course, a grilling pad w/gas hook-up. Family room is flanked with a gas fireplace, floor to ceiling shelving and cabinetry. This home is wrapped in windows that gives such a sense of tranquility. Massive walk-in floored storage. Triple bay garage PLUS an extra parking pad. Whole house natural gas generator. Fenced backyard, Enviable lifestyle with a community pool / play area and a location that is close to everything you may need or want. Perched perfectly toward the end of the street. So many recent upgrades ($130,000+) Welcome Home!
Location
State NC
County Wake
Community Playground,Pool
Interior
Heating Central,Gas Pack,Natural Gas
Cooling Ceiling Fan(s),Central Air,Electric
Flooring Carpet,Tile,Wood
Fireplaces Number 2
Fireplaces Type Family Room,Free Standing,Gas,Wood Burning
Laundry Electric Dryer Hookup,Laundry Room,Sink,Upper Level,Washer Hookup
Exterior
Exterior Feature Fenced Yard,Lighting,Private Yard,Rain Gutters,Other
Garage Spaces 3.0
Fence Back Yard,Fenced
Community Features Playground,Pool
Utilities Available Cable Connected,Electricity Connected,Natural Gas Connected,Sewer Connected,Water Connected
View Y/N Yes
Roof Type Shingle
Building
Lot Description Back Yard,Front Yard,Hardwood Trees,Landscaped,Level
Story 3
Foundation Permanent
Sewer Public Sewer
Water Public
Structure Type Fiber Cement,Stone
New Construction No
Schools
Elementary Schools Wake - Yates Mill
Middle Schools Wake - Dillard
High Schools Wake - Middle Creek
Others
Special Listing Condition Standard