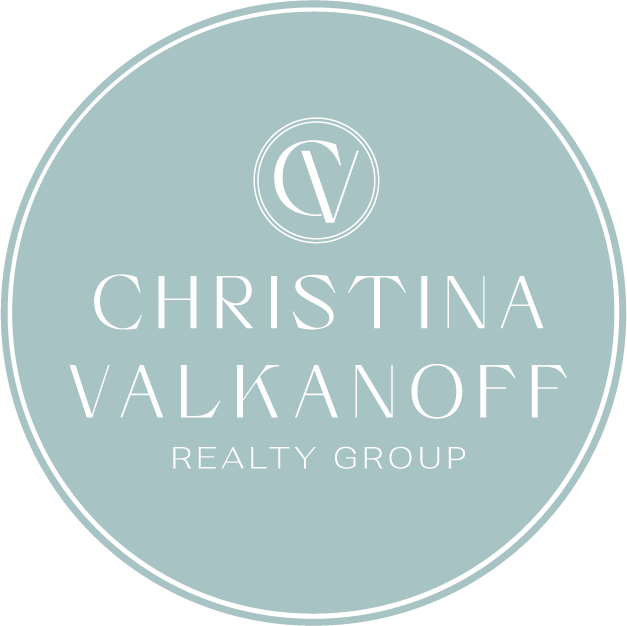

830 Finnbar Drive Sold Save Request In-Person Tour Request Virtual Tour
Cary,NC 27519
Key Details
Sold Price $460,000
Property Type Townhouse
Sub Type Townhouse
Listing Status Sold
Purchase Type For Sale
Square Footage 1,426 sqft
Price per Sqft $322
Subdivision Carolina Preserve
MLS Listing ID 10087261
Style Duplex,Site Built
Bedrooms 2
Full Baths 2
HOA Fees $328/mo
Year Built 2011
Annual Tax Amount $3,443
Lot Size 4,791 Sqft
Property Sub-Type Townhouse
Property Description
Easy living in this beautiful villa with stone front accents and deep back yard* engineered hardwood floors throughout except 1 bedroom with carpet * open floor plan with large living room (wall mounted TV and electric fireplace can convey) * kitchen with s.s. appliances, slider pull-outs, 2 pantry areas, granite counters * lovely 3-season porch with EZ Breeze windows and roller shades * separate office or den * guest bedroom & bath, laundry room, security system, custom blinds * newer water heater *primary bedroom w/private bath featuring framed mirror and granite counters *front storm door. All located in Cary's premier 55+ active adult community with top-notch amenities. Come and see why even the agent chose to live here!
Location
State NC
County Chatham
Community Clubhouse,Fitness Center,Park,Playground,Pool,Sidewalks,Street Lights,Tennis Court(S)
Rooms
Other Rooms [{"RoomType":"Primary Bedroom","RoomKey":"20250404215004999834000000","RoomDescription":null,"RoomWidth":14,"RoomLevel":"Main","RoomDimensions":"14.8 x 14","RoomLength":14.8},{"RoomType":"Primary Bathroom","RoomKey":"20250404215005020456000000","RoomDescription":null,"RoomWidth":8.7,"RoomLevel":"Main","RoomDimensions":"9.5 x 8.7","RoomLength":9.5},{"RoomType":"Bedroom 2","RoomKey":"20250404215005041825000000","RoomDescription":null,"RoomWidth":10,"RoomLevel":"Main","RoomDimensions":"11 x 10","RoomLength":11},{"RoomType":"Living Room","RoomKey":"20250404215005062003000000","RoomDescription":null,"RoomWidth":15.8,"RoomLevel":"Main","RoomDimensions":"18 x 15.8","RoomLength":18},{"RoomType":"Kitchen","RoomKey":"20250404215005083197000000","RoomDescription":null,"RoomWidth":11,"RoomLevel":"Main","RoomDimensions":"11.6 x 11","RoomLength":11.6},{"RoomType":"Dining Room","RoomKey":"20250404215005104777000000","RoomDescription":null,"RoomWidth":11.4,"RoomLevel":"Main","RoomDimensions":"11.6 x 11.4","RoomLength":11.6},{"RoomType":"Office","RoomKey":"20250404215005126878000000","RoomDescription":null,"RoomWidth":10,"RoomLevel":"Main","RoomDimensions":"10 x 10","RoomLength":10},{"RoomType":"Laundry","RoomKey":"20250404215005147203000000","RoomDescription":null,"RoomWidth":5,"RoomLevel":"Main","RoomDimensions":"5.9 x 5","RoomLength":5.9},{"RoomType":"Entrance Hall","RoomKey":"20250404215005167797000000","RoomDescription":null,"RoomWidth":4.1,"RoomLevel":"Main","RoomDimensions":"6.7 x 4.1","RoomLength":6.7}]
Interior
Heating Forced Air,Natural Gas
Cooling Central Air
Flooring Carpet,Hardwood,Tile
Laundry Laundry Room,Main Level
Exterior
Exterior Feature Rain Gutters
Garage Spaces 2.0
Pool Association,Heated,In Ground,Indoor,Lap,Outdoor Pool,Pool/Spa Combo,Salt Water
Community Features Clubhouse,Fitness Center,Park,Playground,Pool,Sidewalks,Street Lights,Tennis Court(s)
Utilities Available Cable Available,Electricity Connected,Natural Gas Connected,Sewer Connected,Water Connected
View Y/N Yes
Roof Type Shingle
Building
Lot Description Landscaped
Story 1
Foundation Slab
Sewer Public Sewer
Water Public
Structure Type Stone,Vinyl Siding
New Construction No
Schools
Elementary Schools Chatham - N Chatham
Middle Schools Chatham - Margaret B Pollard
High Schools Chatham - Seaforth
Others
Special Listing Condition Standard