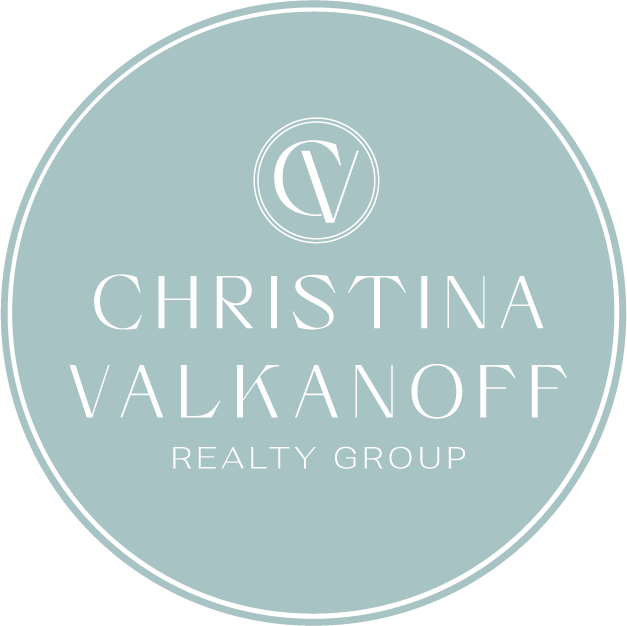

1506 Gormly Circle Sold Save Request In-Person Tour Request Virtual Tour
Sanford,NC 27330
Key Details
Sold Price $760,000
Property Type Single Family Home
Sub Type Single Family Residence
Listing Status Sold
Purchase Type For Sale
Square Footage 3,036 sqft
Price per Sqft $250
Subdivision Westlake Valley
MLS Listing ID 10089010
Style House,Site Built
Bedrooms 3
Full Baths 3
Half Baths 1
Year Built 2020
Annual Tax Amount $6,431
Lot Size 0.910 Acres
Property Sub-Type Single Family Residence
Property Description
Welcome to this stunning custom-crafted lakefront home, nestled in one of Sanford's most desirable swim communities. Thoughtfully designed to live like a ranch, this residence offers effortless single-level living with timeless details throughout. From the moment you enter, you'll be captivated by the open, airy layout enhanced by custom niches, rich built-ins, and expansive windows that frame breathtaking lake views.
The heart of the home is an open-concept kitchen and living space—perfect for entertaining or cozy nights in—complete with elevated finishes and a seamless indoor-outdoor flow. The spacious primary suite is a true retreat, with serene waterfront views and a spa-like ensuite. A versatile flex space offers the perfect spot for a home office, gym, or guest room.
Whether you're sipping coffee on the back patio or hosting friends at sunset, this home offers a rare blend of craftsmanship, comfort, and lakeside charm.
Location
State NC
County Lee
Rooms
Other Rooms [{"RoomType":"Primary Bedroom","RoomKey":"20250415124744426258000000","RoomDescription":null,"RoomWidth":16.1,"RoomLevel":"Main","RoomDimensions":"15.7 x 16.1","RoomLength":15.7},{"RoomType":"Bedroom 2","RoomKey":"20250415124744445696000000","RoomDescription":null,"RoomWidth":12.1,"RoomLevel":"Main","RoomDimensions":"11.4 x 12.1","RoomLength":11.4},{"RoomType":"Bedroom 3","RoomKey":"20250415124744464716000000","RoomDescription":null,"RoomWidth":13.2,"RoomLevel":"Main","RoomDimensions":"13 x 13.2","RoomLength":13},{"RoomType":"Kitchen","RoomKey":"20250415124744484126000000","RoomDescription":null,"RoomWidth":15.3,"RoomLevel":"Main","RoomDimensions":"12.1 x 15.3","RoomLength":12.1},{"RoomType":"Family Room","RoomKey":"20250415124744503372000000","RoomDescription":null,"RoomWidth":18.1,"RoomLevel":"Main","RoomDimensions":"18.4 x 18.1","RoomLength":18.4},{"RoomType":"Sunroom","RoomKey":"20250415124744522343000000","RoomDescription":null,"RoomWidth":16,"RoomLevel":"Main","RoomDimensions":"13.1 x 16","RoomLength":13.1},{"RoomType":"Laundry","RoomKey":"20250415124744541137000000","RoomDescription":null,"RoomWidth":13.1,"RoomLevel":"Main","RoomDimensions":"9.3 x 13.1","RoomLength":9.3},{"RoomType":"Bonus Room","RoomKey":"20250415124744560283000000","RoomDescription":null,"RoomWidth":22.6,"RoomLevel":"Second","RoomDimensions":"17 x 22.6","RoomLength":17},{"RoomType":"Other","RoomKey":"20250415124744578884000000","RoomDescription":"Garage","RoomWidth":27.6,"RoomLevel":"Main","RoomDimensions":"24 x 27.6","RoomLength":24},{"RoomType":"Breakfast Room","RoomKey":"20250415124744598115000000","RoomDescription":null,"RoomWidth":12.1,"RoomLevel":"Main","RoomDimensions":"10.4 x 12.1","RoomLength":10.4}]
Interior
Heating Heat Pump,Natural Gas
Cooling Ceiling Fan(s),Central Air
Flooring Wood
Fireplaces Number 1
Laundry Laundry Room,Main Level
Exterior
Garage Spaces 2.0
View Y/N Yes
View Water
Roof Type Shingle
Building
Lot Description Landscaped,Views,Waterfront
Foundation Raised
Sewer Public Sewer
Water Public
Structure Type Vertical Siding
New Construction No
Schools
Elementary Schools Lee - B T Bullock
Middle Schools Lee - West Lee
High Schools Lee - Lee
Others
Special Listing Condition Standard