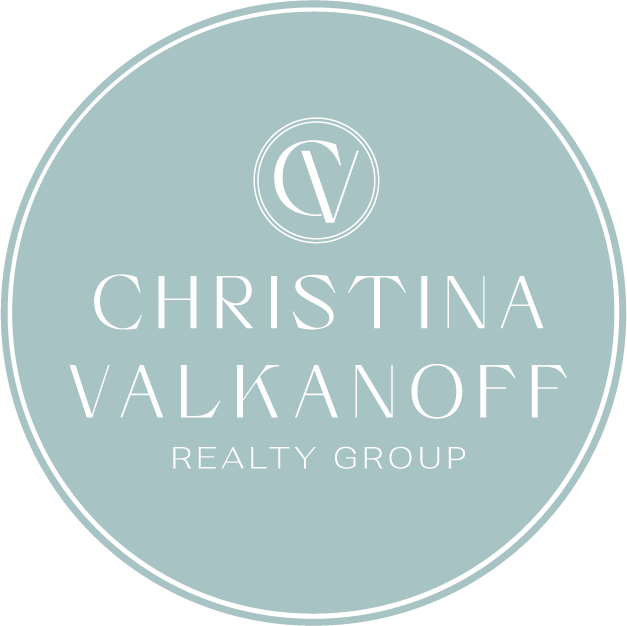

3928 White Chapel Way Sold Save Request In-Person Tour Request Virtual Tour
Raleigh,NC 27615
Key Details
Sold Price $1,361,500
Property Type Single Family Home
Sub Type Single Family Residence
Listing Status Sold
Purchase Type For Sale
Square Footage 4,721 sqft
Price per Sqft $288
Subdivision Cross Gate
MLS Listing ID 10089014
Bedrooms 5
Full Baths 4
Half Baths 1
HOA Fees $120/mo
Year Built 1996
Annual Tax Amount $6,064
Lot Size 1.380 Acres
Property Sub-Type Single Family Residence
Property Description
Be sure to see this stunning custom home in the highly sought-after Cross Gate neighborhood of North Raleigh. Situated on a private and serene 1.38-acre wooded lot, this home offers the feeling of living among the trees, with expansive windows that bring the outdoors in. With 5 spacious bedrooms and 4.5 beautifully updated bathrooms, there's room for everyone. Enjoy main-level living with a primary suite featuring an updated spa-like bath, walk-in closet, and private access to a screened porch, perfect for morning coffee. The heart of the home is the kitchen, complete with a 6-burner Wolf gas cooktop, farmhouse sink, leathered granite countertops, tile backsplash, and an eat-in area that opens to the family room. Home features formal dining room, and living room that opens to the family room. Upstairs offers 3 additional bedrooms, 2 updated baths, and a bonus room—ideal for work or play. The lower level is perfect for multi-generational living or for accommodating guests, featuring a large great room with gas fireplace, a bedroom, and a full bath. Incredible storage throughout and a unique dual driveway that leads to two 2-car garages-perfect for the car enthusiasts, a workshop, or extra storage. Enjoy the community amenities including a pool, tennis and pickleball courts, play area, and nature trails. This one-of-a-kind home combines comfort, luxury, space, and privacy in one of Raleigh's premier neighborhoods.
Location
State NC
County Wake
Community Lake,Playground,Pool,Tennis Court(S)
Zoning R-40W
Rooms
Other Rooms [{"RoomType":"Primary Bedroom","RoomKey":"20250412003221077221000000","RoomDescription":null,"RoomWidth":15,"RoomLevel":"Main","RoomDimensions":"17.33 x 15","RoomLength":17.33},{"RoomType":"Entrance Hall","RoomKey":"20250412003221096867000000","RoomDescription":"Foyer","RoomWidth":7.33,"RoomLevel":"Main","RoomDimensions":"12 x 7.33","RoomLength":12},{"RoomType":"Living Room","RoomKey":"20250412003221116661000000","RoomDescription":null,"RoomWidth":11.83,"RoomLevel":"Main","RoomDimensions":"18.33 x 11.83","RoomLength":18.33},{"RoomType":"Dining Room","RoomKey":"20250412003221136526000000","RoomDescription":null,"RoomWidth":13.41,"RoomLevel":"Main","RoomDimensions":"15.16 x 13.41","RoomLength":15.16},{"RoomType":"Family Room","RoomKey":"20250412003221156003000000","RoomDescription":null,"RoomWidth":16.33,"RoomLevel":"Main","RoomDimensions":"17 x 16.33","RoomLength":17},{"RoomType":"Kitchen","RoomKey":"20250412003221176148000000","RoomDescription":null,"RoomWidth":13.83,"RoomLevel":"Main","RoomDimensions":"15.16 x 13.83","RoomLength":15.16},{"RoomType":"Breakfast Room","RoomKey":"20250412003221196534000000","RoomDescription":null,"RoomWidth":10.5,"RoomLevel":"Main","RoomDimensions":"13.83 x 10.5","RoomLength":13.83},{"RoomType":"Primary Bathroom","RoomKey":"20250412003221214144000000","RoomDescription":null,"RoomWidth":10,"RoomLevel":"Main","RoomDimensions":"11.67 x 10","RoomLength":11.67},{"RoomType":"Bedroom 2","RoomKey":"20250412003221232277000000","RoomDescription":null,"RoomWidth":13.75,"RoomLevel":"Second","RoomDimensions":"14.75 x 13.75","RoomLength":14.75},{"RoomType":"Bedroom 3","RoomKey":"20250412003221252578000000","RoomDescription":null,"RoomWidth":12.41,"RoomLevel":"Second","RoomDimensions":"17.5 x 12.41","RoomLength":17.5},{"RoomType":"Bathroom 4","RoomKey":"20250412003221272444000000","RoomDescription":null,"RoomWidth":11.91,"RoomLevel":"Second","RoomDimensions":"12.75 x 11.91","RoomLength":12.75},{"RoomType":"Bonus Room","RoomKey":"20250412003221292402000000","RoomDescription":null,"RoomWidth":19.58,"RoomLevel":"Second","RoomDimensions":"19.67 x 19.58","RoomLength":19.67},{"RoomType":"Recreation Room","RoomKey":"20250412003221311985000000","RoomDescription":null,"RoomWidth":17.33,"RoomLevel":"Lower","RoomDimensions":"23.16 x 17.33","RoomLength":23.16},{"RoomType":"Bedroom 5","RoomKey":"20250412003221331789000000","RoomDescription":null,"RoomWidth":13.91,"RoomLevel":"Lower","RoomDimensions":"16.25 x 13.91","RoomLength":16.25},{"RoomType":"Other","RoomKey":"20250412003221351328000000","RoomDescription":"Sitting Room","RoomWidth":8.25,"RoomLevel":"Main","RoomDimensions":"14.67 x 8.25","RoomLength":14.67},{"RoomType":"Laundry","RoomKey":"20250412003221368044000000","RoomDescription":null,"RoomWidth":6,"RoomLevel":"Main","RoomDimensions":"8.33 x 6","RoomLength":8.33},{"RoomType":"Other","RoomKey":"20250412003221384680000000","RoomDescription":"Side Garage","RoomWidth":22.08,"RoomLevel":"Main","RoomDimensions":"28.5 x 22.08","RoomLength":28.5},{"RoomType":"Other","RoomKey":"20250412003221401084000000","RoomDescription":"Lower Garage","RoomWidth":19.08,"RoomLevel":"Lower","RoomDimensions":"26.91 x 19.08","RoomLength":26.91}]
Interior
Heating Forced Air,Natural Gas
Cooling Ceiling Fan(s),Central Air,Electric
Flooring Carpet,Hardwood,Tile
Fireplaces Number 2
Fireplaces Type Basement,Family Room,Gas,Gas Log,Great Room
Laundry Laundry Room,Main Level,Sink
Exterior
Exterior Feature Rain Gutters
Garage Spaces 4.0
Pool Community
Community Features Lake,Playground,Pool,Tennis Court(s)
View Y/N Yes
Roof Type Shingle
Building
Lot Description Back Yard,Front Yard,Hardwood Trees,Landscaped
Foundation Brick/Mortar,Concrete Perimeter
Sewer Septic Tank
Water Public
Structure Type Brick
New Construction No
Schools
Elementary Schools Wake - Brassfield
Middle Schools Wake - West Millbrook
High Schools Wake - Millbrook
Others
Special Listing Condition Standard