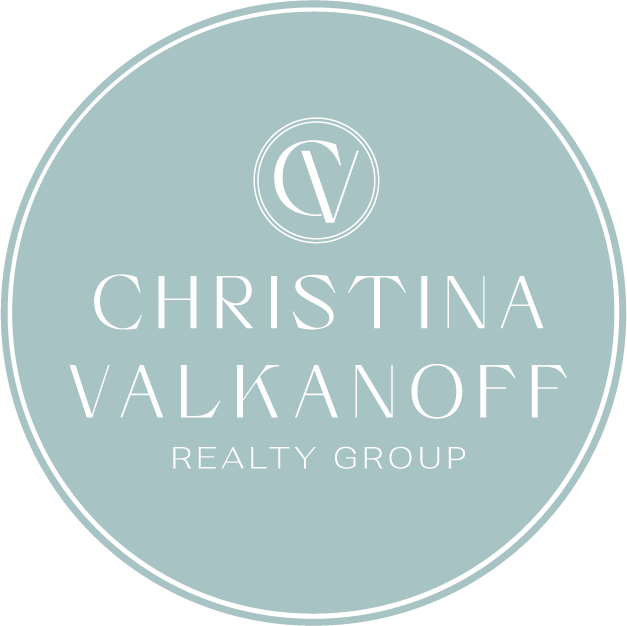

106 Irene Court Pending Save Request In-Person Tour Request Virtual Tour
Rocky Mount,NC 27804
Key Details
Property Type Townhouse
Sub Type Townhouse
Listing Status Pending
Purchase Type For Sale
Square Footage 1,417 sqft
Price per Sqft $158
Subdivision Sommerset
MLS Listing ID 10097031
Style Townhouse
Bedrooms 3
Full Baths 2
HOA Fees $175/mo
Year Built 1999
Annual Tax Amount $1,946
Lot Size 2,613 Sqft
Property Sub-Type Townhouse
Property Description
Beautiful 3 Bedroom/2 Bath Brick Townhome with a 1-Car Attached Garage! One Story. Open Floor Plan. Primary Bedroom with Walk-In Closet & Bath (Double Vanity, Shower/Tub Combo). Hall Bath. Special Features include Breakfast Bar, Plantation Shutters throughout, Fireplace with Gas Logs, Ceiling Fans, and a Private Patio. French Doors to Covered Patio with Storage Room. Roof is approx. 3 months old; HVAC & Gas Water Heater are approx. 6 years old. Microwave & Dishwasher are approx. 5 years old. Extra Storage Space in Garage. Conveniently located near Shopping, Medical Facilities, and Dining. Move-In Ready!
Location
State NC
County Nash
Zoning R
Rooms
Other Rooms [{"RoomType":"Primary Bedroom","RoomKey":"20250521023130461572000000","RoomDescription":null,"RoomWidth":null,"RoomLevel":"First","RoomDimensions":null,"RoomLength":null},{"RoomType":"Bedroom 2","RoomKey":"20250521023130481761000000","RoomDescription":null,"RoomWidth":null,"RoomLevel":"First","RoomDimensions":null,"RoomLength":null},{"RoomType":"Bedroom 3","RoomKey":"20250521023130501651000000","RoomDescription":null,"RoomWidth":null,"RoomLevel":"First","RoomDimensions":null,"RoomLength":null},{"RoomType":"Primary Bathroom","RoomKey":"20250521023130523092000000","RoomDescription":null,"RoomWidth":null,"RoomLevel":"First","RoomDimensions":null,"RoomLength":null},{"RoomType":"Bathroom 2","RoomKey":"20250521023130542596000000","RoomDescription":null,"RoomWidth":null,"RoomLevel":"First","RoomDimensions":null,"RoomLength":null},{"RoomType":"Living Room","RoomKey":"20250521023130561591000000","RoomDescription":null,"RoomWidth":null,"RoomLevel":"First","RoomDimensions":null,"RoomLength":null},{"RoomType":"Kitchen","RoomKey":"20250521023130582333000000","RoomDescription":null,"RoomWidth":null,"RoomLevel":"First","RoomDimensions":null,"RoomLength":null},{"RoomType":"Dining Room","RoomKey":"20250521023130601842000000","RoomDescription":null,"RoomWidth":null,"RoomLevel":"First","RoomDimensions":null,"RoomLength":null}]
Interior
Heating Forced Air
Cooling Ceiling Fan(s),Central Air
Flooring Carpet,Tile,Vinyl
Fireplaces Number 1
Fireplaces Type Gas Log
Exterior
Garage Spaces 1.0
Fence Privacy,Vinyl
Utilities Available Natural Gas Connected,Septic Connected,Water Connected
View Y/N Yes
Roof Type Shingle
Building
Story 1
Foundation Slab
Sewer Public Sewer
Water Public
Structure Type Brick,Vinyl Siding
New Construction No
Schools
Elementary Schools Nash - Benvenue
Middle Schools Nash - Rocky Mount
High Schools Nash - Rocky Mount
Others
Special Listing Condition Standard