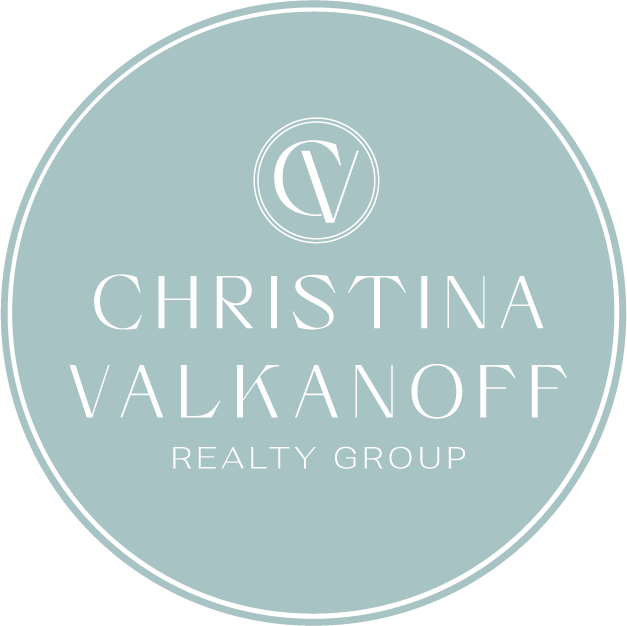

43 Salt Cedar Lane Active Save Request In-Person Tour Request Virtual Tour
Chapel Hill,NC 27516
Key Details
Property Type Single Family Home
Sub Type Single Family Residence
Listing Status Active
Purchase Type For Sale
Square Footage 1,825 sqft
Price per Sqft $295
Subdivision Briar Chapel
MLS Listing ID 10101549
Style House,Site Built
Bedrooms 4
Full Baths 3
Half Baths 1
HOA Fees $192/mo
Year Built 2016
Annual Tax Amount $2,994
Lot Size 4,356 Sqft
Property Sub-Type Single Family Residence
Property Description
Welcome to modern elegance in the heart of Briar Chapel! This pristine 2016-built home, freshly painted with new carpet, feels brand new and boasts 4 bedrooms, 3.5 baths, and +450 sqft space above detached garage! The first-floor primary suite features a walk-in closet, garden tub, standing shower, and built-in shelving. Entertain in style in the open eat-in kitchen with granite countertops, gas range, built-in microwave, pantry, and bar seating, flowing seamlessly into the living area with a cozy gas fireplace, slate hearth, and custom mantle. Engineered hardwood floors, plantation shutters, and architectural archways add timeless charm, while tile bathrooms and a huge tiled laundry room offer practicality. A bonus bedroom/office and bathroom above the detached garage provide flexible space for guests or a home office. Enjoy outdoor living on the covered back porch or charming front stoop. The detached garage, car access via private back alley with an oversized drive, includes its own water heater and mini-split unit for year-round comfort. Steps from Great Meadow Park and surrounded by Briar Chapel's resort-style amenitiesâ€''pools, trails, sports courts, dog parks, and vibrant community eventsâ€''this is Chapel Hill living at its finest. Move-in ready and waiting for you!
Location
State NC
County Chatham
Community Clubhouse,Fitness Center,Park,Playground,Sidewalks,Street Lights,Tennis Court(S)
Interior
Heating Central,Electric,Heat Pump,Zoned
Cooling Ceiling Fan(s),Central Air,Electric,Exhaust Fan,Heat Pump,Zoned
Flooring Carpet,Hardwood
Laundry Electric Dryer Hookup,Laundry Room,Main Level
Exterior
Garage Spaces 2.0
Community Features Clubhouse,Fitness Center,Park,Playground,Sidewalks,Street Lights,Tennis Court(s)
View Y/N Yes
Roof Type Shingle
Building
Story 2
Foundation Block,Pillar/Post/Pier
Sewer Public Sewer
Water Public
Structure Type Asphalt,Brick Veneer,Fiber Cement,Stone
New Construction No
Schools
Elementary Schools Chatham - Chatham Grove
Middle Schools Chatham - Margaret B Pollard
High Schools Chatham - Seaforth
Others
Special Listing Condition Standard